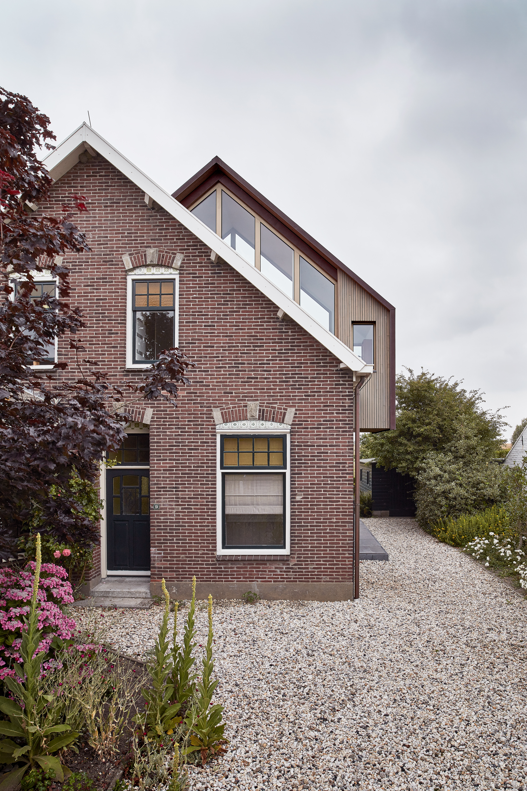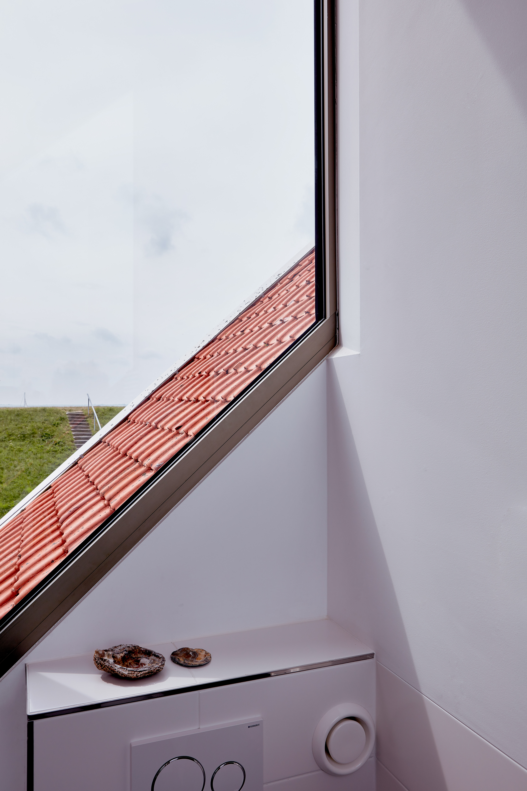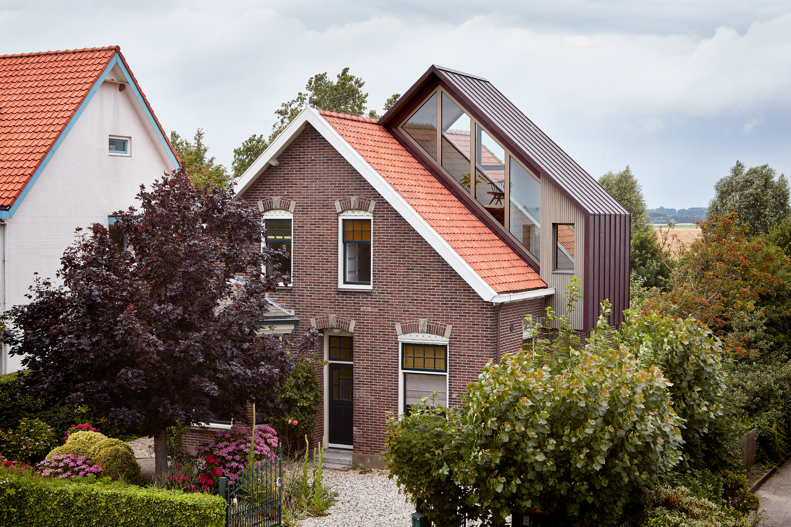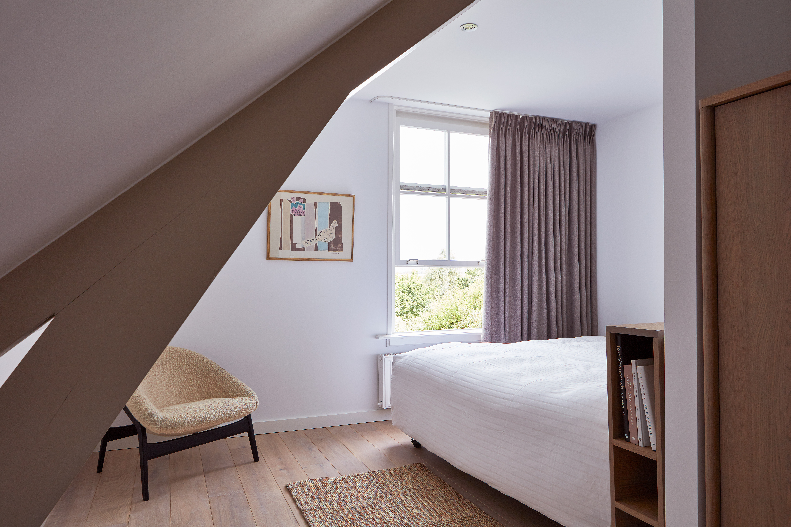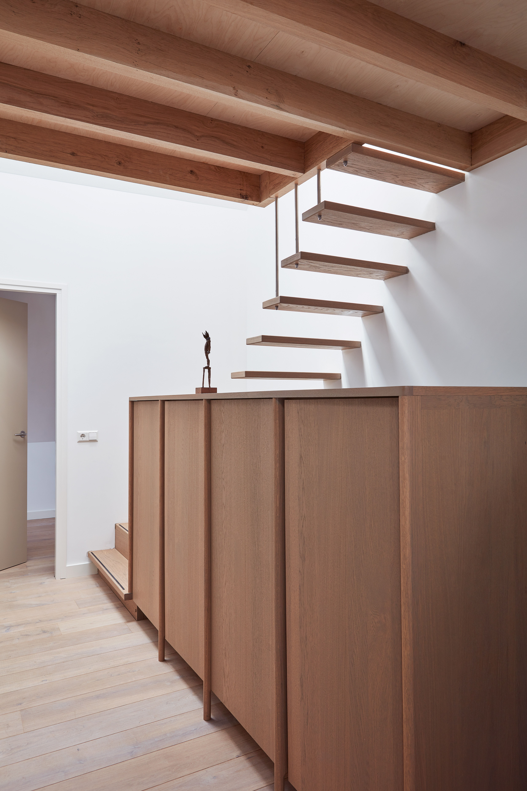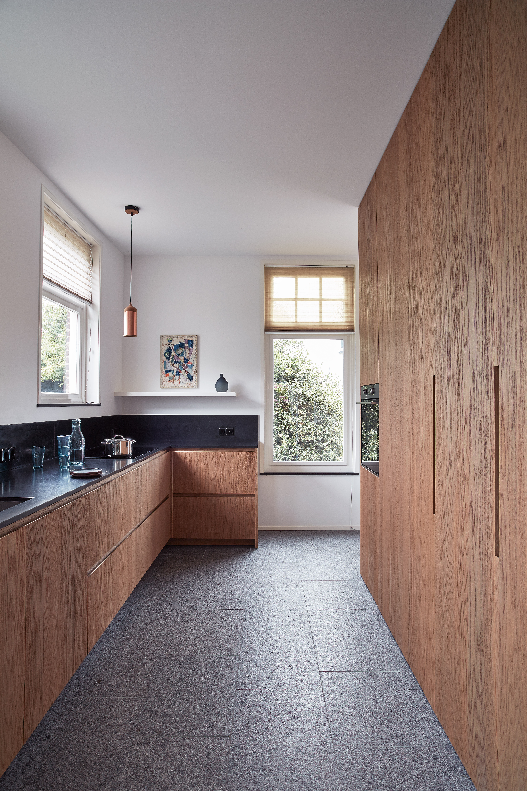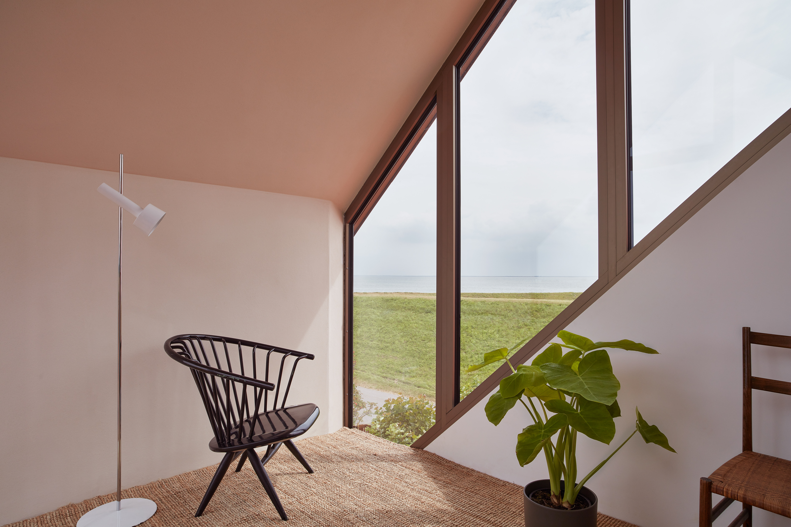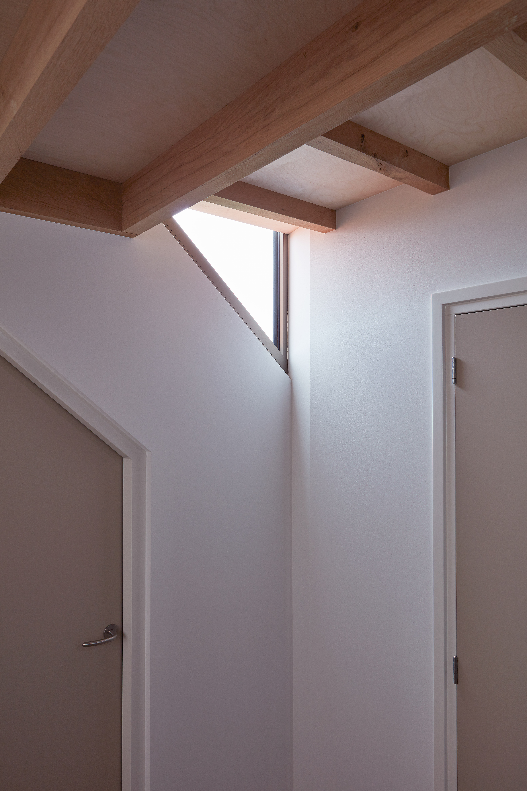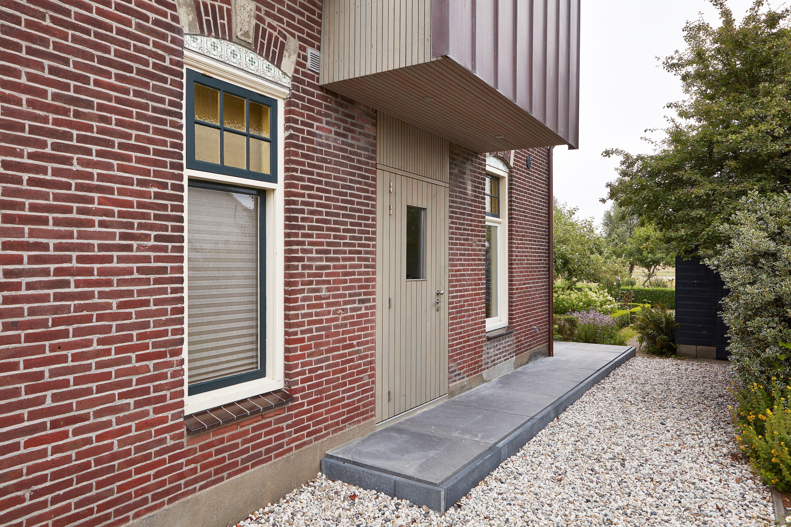1. Dock
Renovation and roof extension
The owner of a small, former harbour master’s house situated next to the Oosterschelde area said she missed the view on the watery landscape. A higher situated space was needed and came into being by means of an addition on the roof construction. This wish for a ‘room with a view’ resulted in a large additional renovation of the rest of the house. The newly created space fits between the original rafters, adds light and air to both the old and the new space, adapts to the existing structure of the house, and allows the owner to look over the dikes. The roof construction can therefore be regarded a dock: a connection allowing humans to move between water and land.
In search of the right detailing and materiality, this project is in collaboration with designer / cabinet-maker Rinze Born (who takes care of the staircase and closets).
